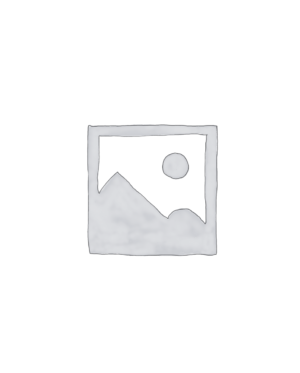Description
Transform your CAD drawings into powerful presentation
This one-of-a-kind book shows you how to use Photoshop to turn CAD drawings and BIM models into artistic presentations with captivating animations, videos, and dynamic 3D imagery.
The techniques apply to all leading architectural design software including AutoCAD, Revit, and 3ds Max Design. Video tutorials on the DVD improve your learning curve and let you compare your work with the author’s.
- Turn CAD drawings and BIM models into powerful presentations featuring animation, videos, and 3D imagery for enhanced client appeal
- Craft interactive panoramas for your Web site, add people and objects to your models, and integrate 3D object models inside architectural interiors
- Build 3D models from photos and turn them into videos with AfterEffects, add depth of field and atmospheric effects to 3D models, create stereographic images, and much more
- See how it’s done with the video tutorials on the DVD
Take full advantage of Photoshop’s power to present your architectural drawings in a new and exciting way.

